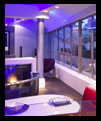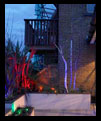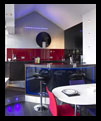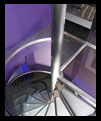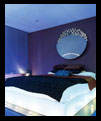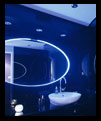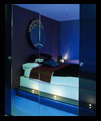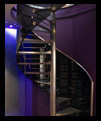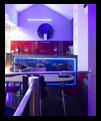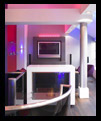QUIRKE MCNAMARA CONSULTANCY INTERIOR ARCHITECTURE PROJECT MANAGEMENT LIGHTING
THE CITY PENTHOUSE FLAT |
< BACK | |||||||||||
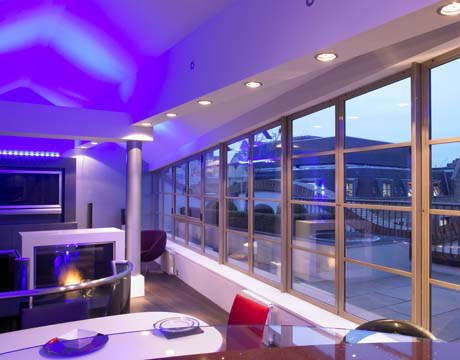 The look and feel of this property was completely reimagined by QMC. The Property is a two bedroom, two-bathroom space with office & an open plan living room leading to kitchen & roof terrace overlooking the city. QMC created a hotel style bedroom with illuminated floating bed & light feature sculptures. Bespoke storage units & fumed oak flooring maximise the luxurious feel of the space. A black glass clad wet room with fibre-optic colour changing lighting & a feature illuminated mirror sets off the guest bedroom while the ensuite has a more feminine feel with textured mirrored walls & an inset waterproof TV. We also bespoke designed the office storage so everything is hidden away & the space & lighting have been maximised to the full. The spiral glass stairs leads to the open plan living room/kitchen. We bespoke designed the kitchen area incorporating a champagne fridge. Purple & black reflective quartz stone worktops & dark oak units with black & red glass splash backs & LED lighting & feature space extractor create a very modernist feel. The kitchen leads onto the roof terrace where we have redesigned the lighting for an entertainment space. The living room area has been designed to maximise the space & view & we have incorporated a feature fireplace as well as specialist lighting to highlight the Architectural features. |
|
|||||||||||
|
||||||||||||

